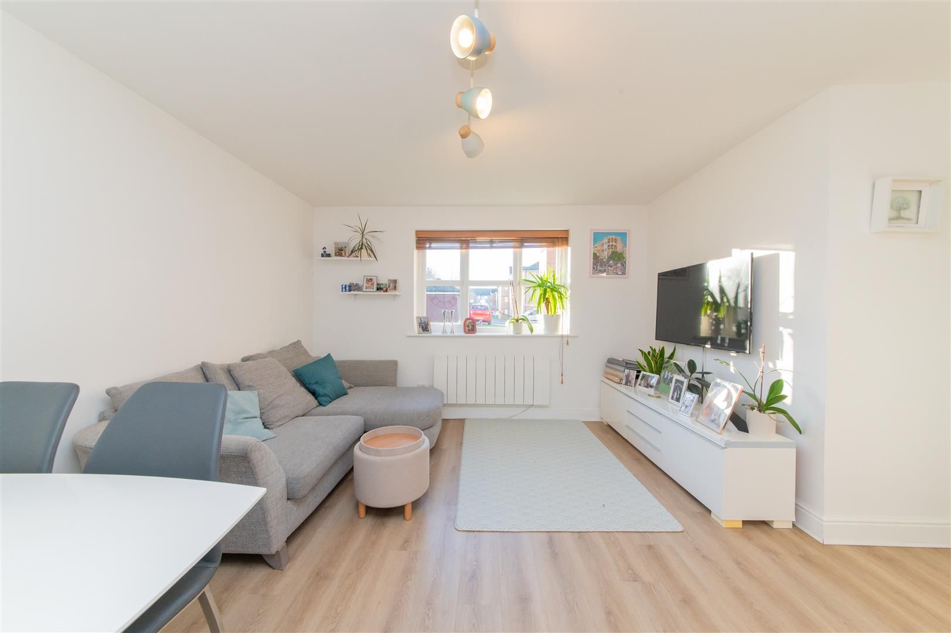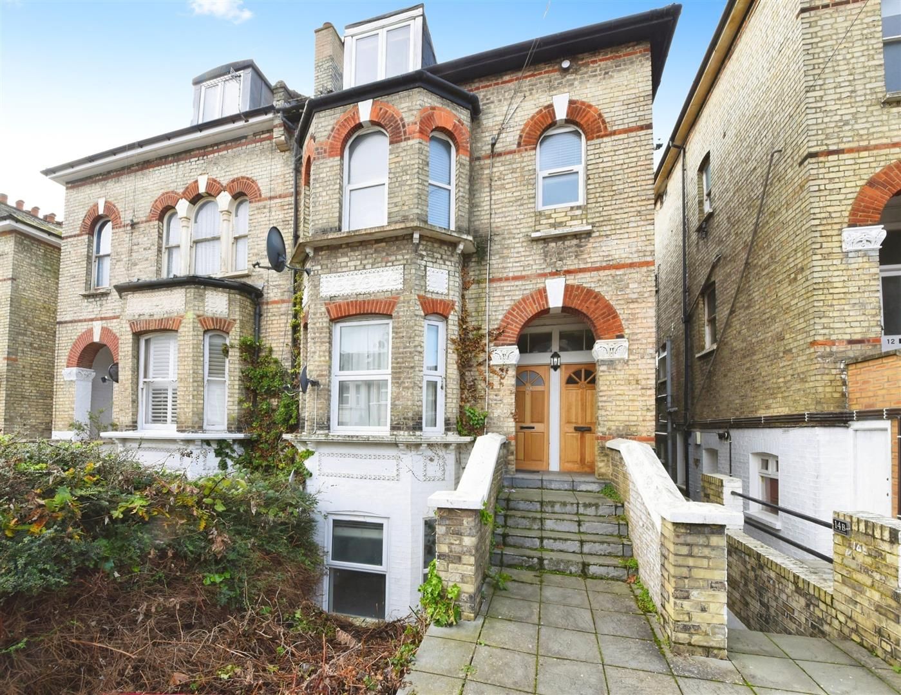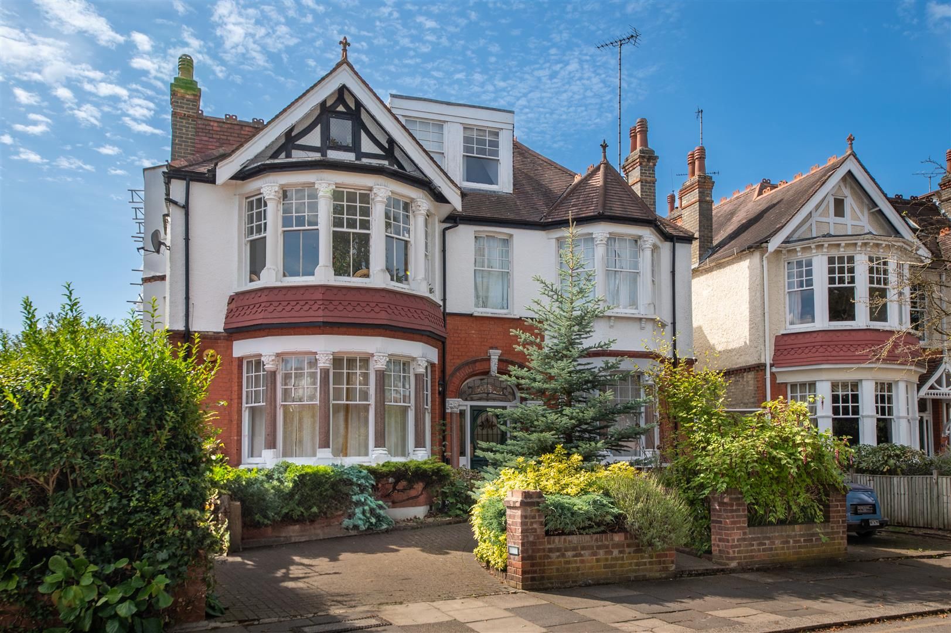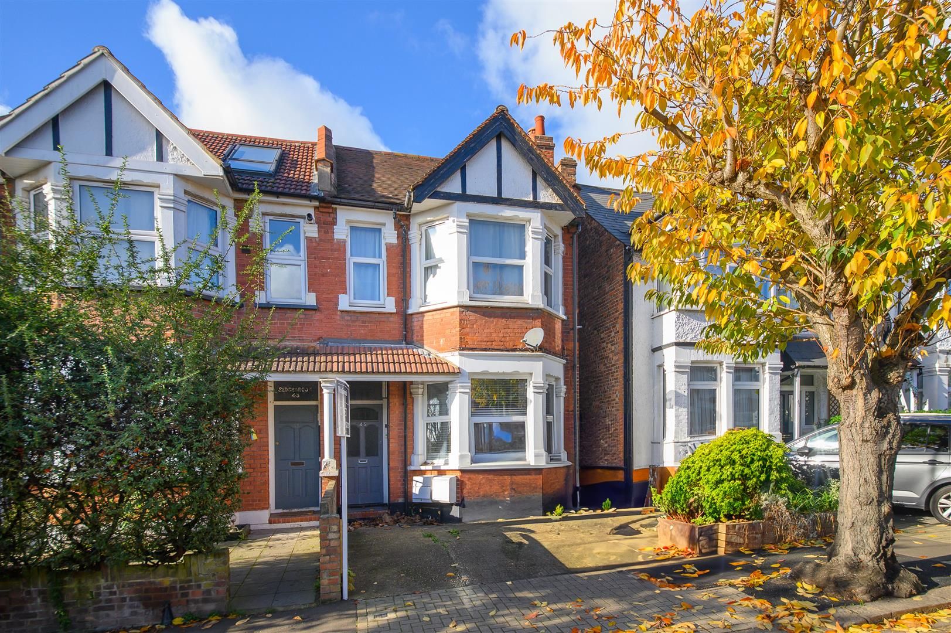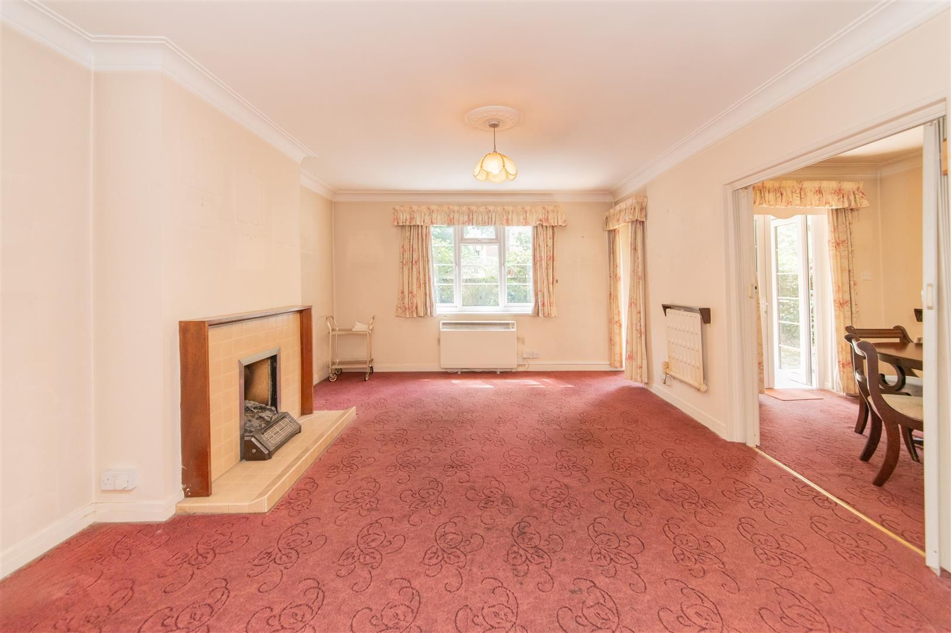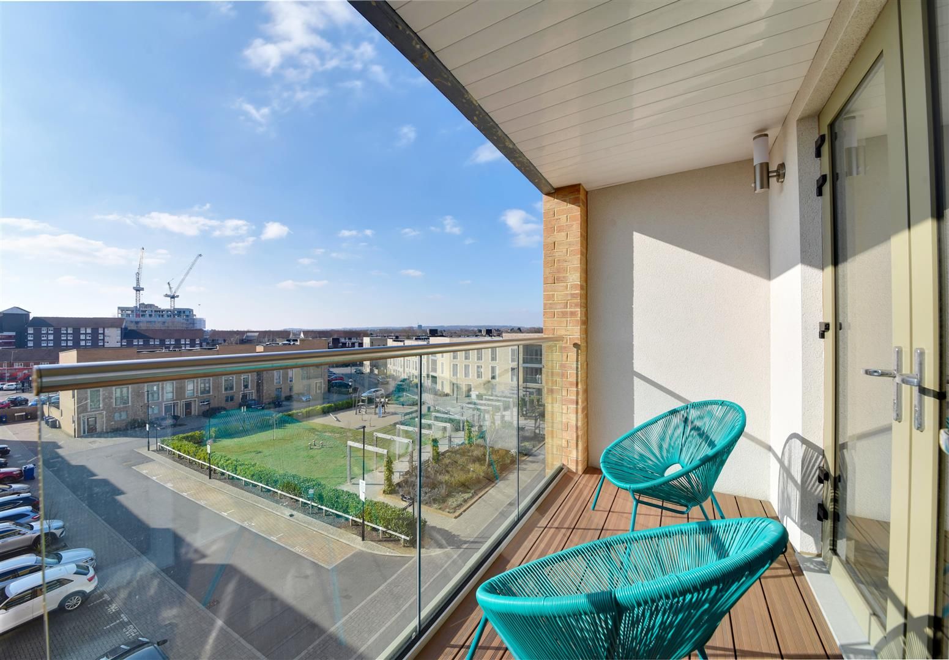Kingsway, North Finchley, London, N12 0EQ
£400,000Leasehold
£400,000
Kingsway, North Finchley, London, N12 0EQ
Key Information
Key Features
Description
Lease: 103 Years remaining
Ground Rent: £200 per annum
Service Charge: Approximately £4800 per annum
ENTRANCE HALL:
Laminate flooring, cupboard housing heating and hot water system.
RECEPTION ROOM: 19'4 x 17'4
Laminate flooring, double glazed window, radiator.
KITCHEN: 11'3 x 8'2
Wall and base units, work surfaces, stainless steel sink unit, splashbacks, oven, hob, extractor fan, plumbed for washing machine, integrated dishwasher, integrated fridge/freezer, recessed spotlights.
BEDROOM 1: 15'10 x 11'1
Built-in wardrobes, laminate flooring, double glazed window, radiator.
EN-SUITE SHOWER ROOM:
Shower cubicle, vanity wash hand basin, concealed flush WC, part tiled walls, heated towel rail.
BEDROOM 2: 12'11 x 11'3
Laminate flooring, double glazed sliding door to balcony, radiator.
BATHROOM:
Panel bath with mixer taps, shower hose, vanity wash hand basin, concealed flush WC, part tiled walls, heated towel rail.
EXTERIOR
BALCONY
1 UNDERGROUND PARKING SPACE
Arrange Viewing
Finchley Branch
Property Calculators
Mortgage
Stamp Duty
View Similar Properties

Register for Property Alerts
We tailor every marketing campaign to a customer’s requirements and we have access to quality marketing tools such as professional photography, video walk-throughs, drone video footage, distinctive floorplans which brings a property to life, right off of the screen.


