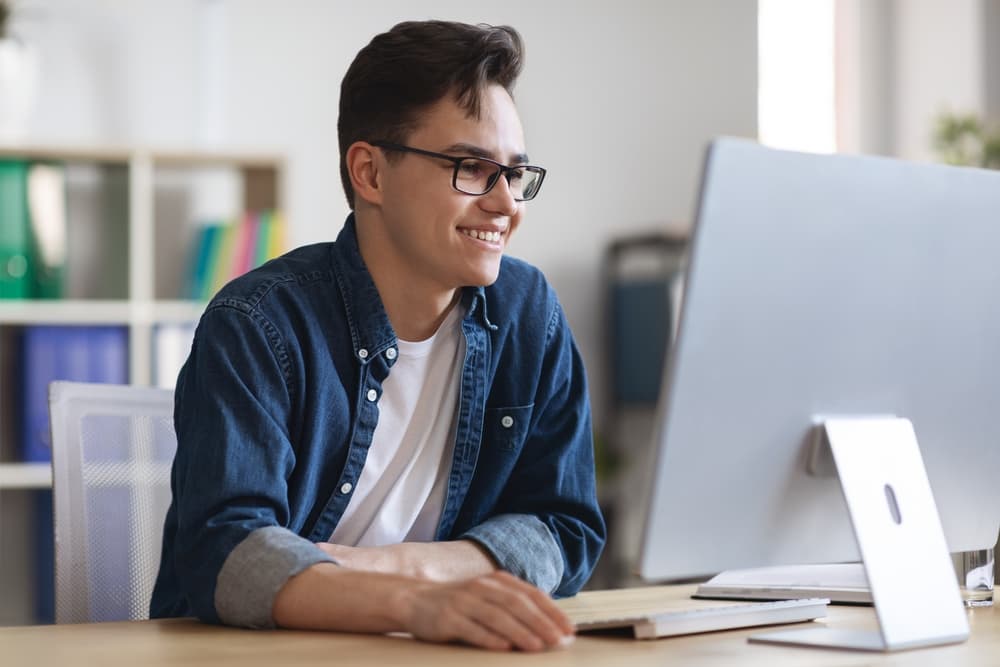Mill Hill Branch
7 Thornfield Parade
Holders Hill Road
Mill Hill, London
NW7 1LN

We tailor every marketing campaign to a customer’s requirements and we have access to quality marketing tools such as professional photography, video walk-throughs, drone video footage, distinctive floorplans which brings a property to life, right off of the screen.
ENTRANCE HALL:
Wood flooring, recessed spotlights, radiator.
RECEPTION ROOM: 13'8 x 12'4
Double glazed UPVC bay window, wood flooring, recessed spotlights, radiator.
KITCHEN: 11'8 x 9'11
Wall and base units, work surfaces, sink unit, tiled splashbacks, oven, hob, extractor fan, plumbed for washing machine, space for fridge freezer, cupboard housing combination gas central heating boiler, space for dryer, recessed spotlights, double glazed UPVC windows, radiator.
BEDROOM 1: 13'10 x 9'0
Fitted wardrobes, wood flooring, double glazed UPVC window, radiator.
BEDROOM 2: 11'10 x 6'6
Wood flooring, double glazed UPVC window, radiator.
BATHROOM:
Tiled panel bath with overhead shower and shower hose, vanity wash hand basin, low level WC, fully tiled walls, heated towel rail, recessed spotlights, extractor fan.
BATHROOM:
Walk in shower unit, rainforest shower head, vanity wash hand basin, low level WC, fully tiled walls & flooring, heated towel rail, recessed spotlights, extractor fan.